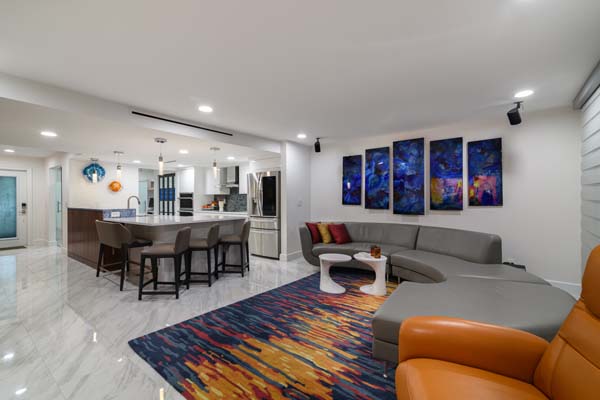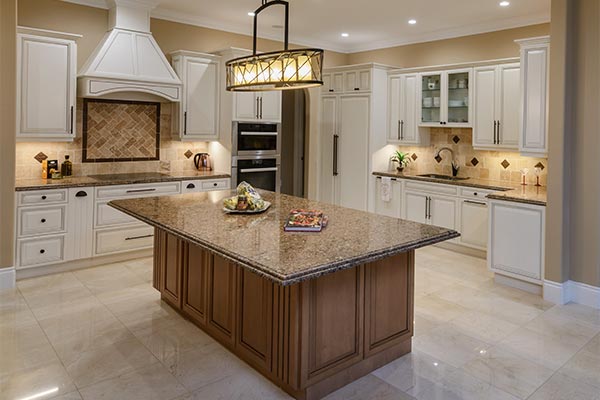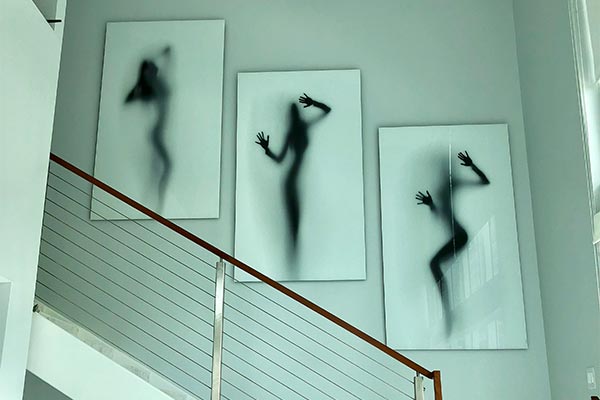Portfolio
Having lived in their home for 40 years, this couple decided they wanted their guest bathrooms to reflect the Art Deco movement they love so much. We achieved a modern version of their desired style, with no more than a standard bathroom renovation. The green glass tile is reminiscent of the green ceramic tile used in the day and the geometric floor tile and black accent lines are spot on for the period. Both custom black vanities provide the essence of the design movement while offering modern conveniences and design. Staying true to the colors, the green vessel sink adds an updated and contemporary feel.
Click to View the Before Pics





Situated on the golf course, the owner of this Parkland Golf and Country Club home wanted his winter home to be a very personal place for friends and family to visit. An avid art collector of varying styles and mediums, it was important to showcase the art and the home at the same time. Taking great care to make sure neither one overpowered the other, we used neutral walls allowing the art to stand out, but at the same time incorporated unique lighting fixtures to maintain the overall industrial theme. Against the backdrop of a gold metal backsplash, the custom hood adds an eye-catching statement to the kitchen. The furnishings have simple, clean lines in neutral colors allowing each room to be defined by the art. The addition of an ensuite and sitting area in one of the guestrooms creates a sanctuary for guests to relax in their own space.
The recipe for this luxury kitchen includes a touch of Mediterranean, a dash of industrial and a sprinkle of contemporary. Thermador appliances, custom cabinetry and Cambria's Clovelly™ quartz on the countertops provide this couple a 5-star venue to prepare their gourmet meals. Entertaining, a big part of their lifestyle, requires lots of storage. We maximized every inch of space with cabinets below the bar, both sides of the island and on up to the ceiling. Color changing LED up lights enhance the mood for the many gatherings this fun and convivial couple host.
The shade of blue selected for the island subtly enhances the discreet hues in the tile laid throughout the main living area. By using a dramatic knurled hardware in a vibrant brass tone, we married the industrial look with the contemporary cabinetry.
And finally, the combination of cracked glass backsplash in brown and blue with floating glass shelves and soft tones for the bar brought together the Mediterranean and contemporary style for this quiet cocktail room.
Click to View the Before Pics




Looking to have their home reflect their personal style, Design Soul-utionS knew the best place to start was from the ground up. Changing the tile floors to a beautiful engineered white oak established the foundation for this modern farmhouse home.
Simple white shaker cabinets provide a neutral ground for the stunning black and white painted tile backsplash and black granite sink. The matte black fixtures and hardware pop making the cabinets and white quartz countertops even more vibrant. The large wagon wheel light fixture and 60" round table provide amble space for this family of 5 to enjoy dinner together.
Our new staircase eliminated the wall on the second-floor landing, opening the space to downstairs making it much lighter and brighter.
The bathrooms continued the modern farmhouse theme, each with their own twist. The master bathroom has an open wet space and free-standing tub with a double vanity, while the other upstairs bathroom was given a new tub and glass enclosure with barn door hardware. A dramatic patterned floor is mixed with a solid white arabesque tile for the tub surround. The downstairs guest bathroom is updated with a neutral floor that blends beautifully with the engineered wood and accented with a muted blue/grey listello and niche. The matte black hardware is consistent throughout the house.
Click to View the Before Pics










This palatial home in Parkland, FL was ready for an update. The request was for an elegant, sophisticated master bath. The homeowner, with some health issues, required a walk-in tub. While not for everyone, if you are going to do one, get the top of line like they did… aromatherapy, chromotherapy, music and jets everywhere you can think of. We made a seamless entry to the much-enlarged shower and rerouted the plumbing to allow easier access to the valves.
Changing the glass block windows really let the light shine in. The vessel sinks and sinuous faucets combined with the exquisite chandelier and elegant wallpaper makes this master bathroom a showcase like no other.
Click to View the Before Pics





Removing all obstacles from creating the perfect home, we transformed this 1976 townhome into a modern-day paradise with clean lines, functional space and state of the art smart home technology.
Complimenting the upstairs styling, which offers a nod to the Art Deco movement, a favorite time period of the homeowner, the downstairs floor plan includes hidden doors, sliding glass panels for privacy and tons of storage space.
Click to View the Before Pics





Davie Residence
The Bond on Brickell
Highland Beach Condo
Southwest Ranches
Heron Bay
Harbor Island
Click to View the Before Pics




















































































































